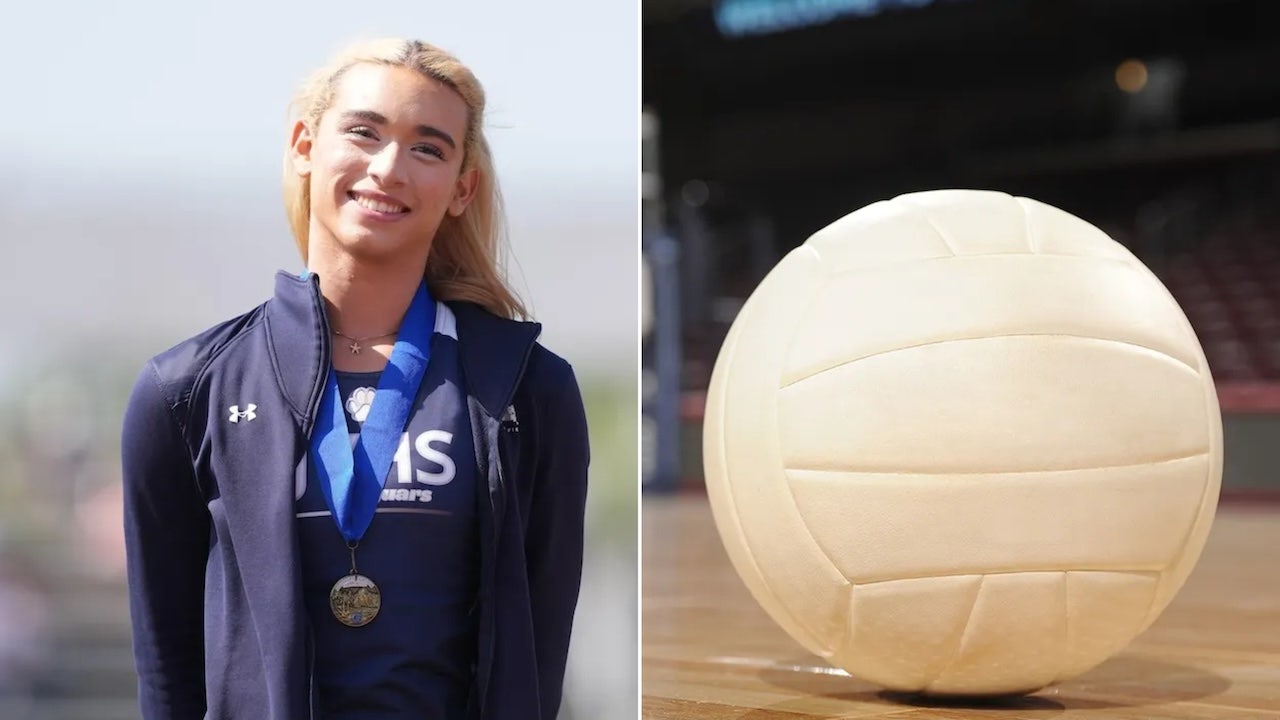The Los Angeles home Audrey Hepburn once called home is on the market for the first time in 34 years.
Hepburn rented the Brentwood home from Hollywood actress, Deborah Kerr, during her marriage to actor Mel Ferrer. While it is unclear how long Hepburn rented the house from Kerr, she is believed to have lived there in 1957, as she and Ferrer were photographed outside the home that year by photographer Sid Avery.
According to listing agent Jennifer Montague of Sotheby’s International Realty, the property was also home to director and producer Edwin Knopf and his wife, Mildred, in the early 1950s.
The famous property is on the market for $10.8 million in partnership with Montague and her colleagues.
AUDREY HEPBURN’S ‘SAD’ CHILDHOOD REVEALED IN DOC: ‘IT WAS ONE OF THE TRAUMAS THAT LEFT A VERY DEEP MARK ON ME’
Originally built in 1939, the five-bedroom, six-and-a-half-bathroom house has been updated with modern features throughout the years but still maintains much of its original charm.

The winding brick path leads to the gray wood-paneled home with white windows featuring dark green shutters. A second-floor balcony overlooking the front yard creates a covered patio in the front above the dark green front door.
Underneath the covered front patio is an outdoor seating area, which is centered around an outdoor fireplace encased in white brick, as well as an outdoor dining area. In addition to the fireplace, there are also heaters built into the ceiling.

Once inside, guests will be greeted by the grand entryway, which features immediate access to the staircase leading to the upper level. The staircase features dark hardwood steps with a wooden banister and white railings.

Through an archway in the entryway, guests will find themselves in the spacious living room, which features the same dark hardwood flooring as the foyer. The room also includes a wood-burning fireplace encased in black and blue tile, with a white mantle.
Two large windows bring in plenty of natural light and glass double doors provide access to the home’s backyard.

Also on the main level of the home is the conservatory, which can be assessed through a door in the living room. The conservatory features green and black checkered flooring with green lattice-patterned wallpaper covering the walls and the ceiling.

The chef’s kitchen features light hardwood flooring with a large center island and stainless-steel appliances. The center island features additional storage space, a stovetop and built-in space for a flat-screen TV.

Connected to the kitchen, which features white cabinets and gray countertops, is a space which can be used as an informal dining area or a casual seating area. Next to it is a second sink and a small drinks fridge.
Rounding out the main level are the library and the dining room. The library features hardwood floors, brown walls and a brown coffered ceiling, as well as a wood-burning fireplace, two large windows and double doors leading to the backyard.

The dining room features a dark brown painted ceiling, along with bright red wallpaper which features white floral designs on top and green leaves on the bottom.

Three bedrooms can be found on the upper level, one of them being the primary bedroom, which features carpet flooring, windows looking out onto the property and a large chandelier in the center.
Connected to the primary bedroom are two ensuite bathrooms and a large walk-in closet.


Also attached to the primary bedroom is the large walk-in closet, which includes a center island for additional storage and built-in shelving.


Two additional guest suites can be found on the upper level of the home, both of which boast sweeping views of the property, with one also featuring a wood-burning fireplace.
A third ensuite bathroom features a bathtub and standing shower, both of which are accented with white column framing.

The primary bedroom and one of the guest suites are connected to each other via a balcony which lines almost the entire exterior of the front of the home. The balcony features brick flooring and a white fence railing.
In addition to the bedrooms on the upper level, a separate guest wing can be found on the main level, as well as another bedroom on the lower level.


Also found on the lower level of the home is the family room, which currently includes light blue walls and a large flat-screen TV hanging on the walls.
One of the highlights of the home is the backyard. The backyard features many outdoor seating areas, as well as an outdoor dining area, all of which are found on different levels.


A black gate lines the entirety of the backyard, with a sizable swimming pool on the other side of it, which can be accessed down a flight of brick stairs.
There are many opportunities to explore the nature surrounding the home, as there is a wooden staircase on the side of the home which leads down to a dirt path.


A small putting green can also be found on the property.











