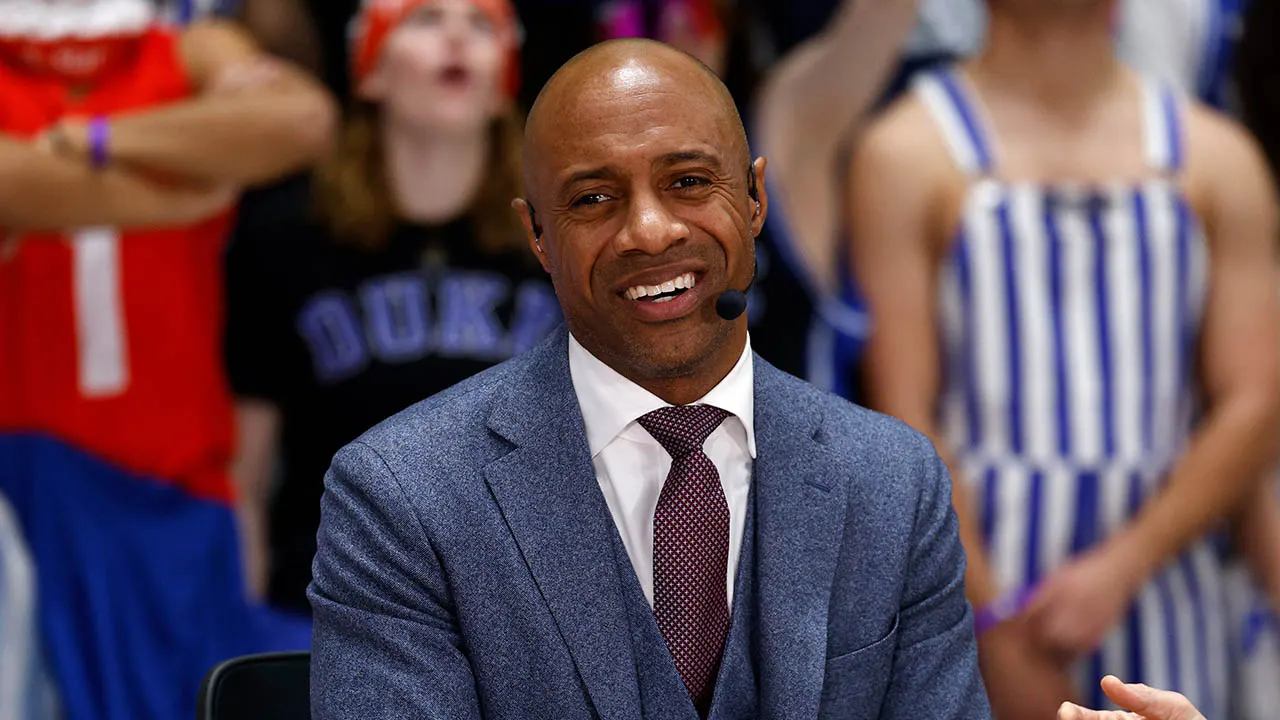Avril Lavigne’s former Los Angeles home is looking for its new owner.
The “Complicated” singer’s former home in Sherman Oaks, which she shared with her ex-husband, Nickleback singer Chad Kroeger, is on the market for $14.9 million, in partnership with listing agents James Harris, David Parnes and Kris Everett at Bond Street Partners.
After Lavigne and Kroeger sold the home, it was completely renovated in 2020 and now includes more than 10,000 square feet of livable space and sits on a 0.62-acre lot.
With the renovations, the home now includes six bedrooms and nine bathrooms, with many common rooms throughout the home for family members and guests to gather together.
AVRIL LAVIGNE ANGERS CHRISTIAN FANS WITH NEW SONG ABOUT THE DEVIL: ‘YOU NEED JESUS’
Behind a black gate lined by hedges hides the three-story home. The home’s white exterior is contrasted by the black metal windows and railings and the black double doors which lead to the inside.

A large circular driveway is lined with well-manicured hedges. Additionally, the home also boasts a detached three-car garage.
Once inside, guests will find themselves in the double-height formal living room, which is flanked by a double-sided grand staircase on either side, leading to the upper level of the home.

The formal living room also includes a large gallery wall, a wood-burning fireplace and many windows bringing in natural light. It also boasts a few double doors leading to the backyard, as well as a mini-bar area.
Through a doorway in the living room, guests will find access to the kitchen. The chef’s kitchen features a large center eat-in island with additional storage space, white countertops, a second sink and a microwave. Above the island hang three light fixtures.


Additionally, the room boasts all-white cabinets and white countertops, contrasted with a brown tiled backsplash, as well as a double oven, a concealed refrigerator, a large sink set in front of a window, built-in shelves and coffered ceilings.
The room also features access to the backyard, as well as a butler’s pantry, which includes two mini-fridges, shelving and a microwave.

Connected to the kitchen is the home’s formal dining room, which features enough space for a table large enough for eight guests, with a unique light fixture hanging over it.
Also found on the main level is the home’s family room, which boasts a limestone fireplace, as well as two black accent walls on either side of it.


The room also features medieval sconce lighting, hardwood flooring, access to the backyard and can fit a large couch, making it the perfect space for the family to gather.

Elsewhere in the home is the home office, which features brown coffered ceilings and deep blue walls, hidden behind a black door. The room currently features artwork on the walls, a wooden cabinet and black leather sofa, with a blue desk in the corner.
A key highlight of the home is the spacious primary bedroom. The primary bedroom features a wood-burning fireplace and enough space in front of it to create a seating area.

In addition, it also boasts a walk-in closet, floor-to-ceiling windows and access to a private balcony.
Connected to the primary bedroom is the luxurious ensuite bathroom. The ensuite includes a large vanity with enough space for two people to get ready at once, as well as a soaking tub, which sits inside the room’s standing shower.

The remaining bedrooms each also include an ensuite bathroom as well as walk-in closets.
Another envious feature of the estate is the home gym. The gym boasts both views and access to a small playground in the backyard, as well as a stationary bike, weight rack and bench, with padded flooring.


Something that sets this house apart from others is the finished attic, which includes its own living room with a wood-burning fireplace encased in a black stone wall, a skylight and wallpaper with intricate designs on it.
In addition, the attic boasts a large bar. The bar sits under a gable roof with a multicolored tiled backsplash and multiple windows.


The bar itself features black cabinets with blue accent pieces and white marble countertops.
In addition to the second living room and bar, the attic also acts as a game room, currently featuring a pool table in the center, as well as a pinball machine and a shuffleboard table.

Above the three-car garage, guests will find the home theater, which features black and white carpet flooring, a large sectional sofa as well as multiple reclining chairs, all of which are pointed toward a large projector.
The outside of the home is just as beautiful as the inside, with a covered patio featuring an outdoor dining area and multiple outdoor seating areas, one of which includes an outdoor wood-burning fireplace. The covered patio opens up onto a large grassy area.


Near the outdoor dining area is the outdoor kitchen, which features a barbecue and a pizza oven, with a smaller dining area in front of it and bar seating.
Another highlight of the backyard is the sizable swimming pool and connected Jacuzzi area, which is lined with lounge chairs.

What makes the backyard extra special is the combined basketball and pickleball court, which is just steps away from a dedicated bocceball court.













